For many homeowners, the basement is an underutilized space—a dark, cluttered area used for storage or laundry. But with the right planning, a basement remodel can completely transform your home. Whether you’re dreaming of a cozy family room, an extra bedroom, a home gym, or a private retreat, finishing your basement offers both lifestyle and financial rewards.
Why Remodel Your Basement?
1. Expand Your Living Space
A basement remodel can dramatically increase the functional square footage of your home—without the need for an addition. Whether you need a guest suite, home office, playroom, or media room, the basement provides a flexible canvas for your family’s needs.

2. Boost Home Value
According to Remodeling Magazine, basement renovations typically recoup around 75% of their cost in resale value, with some layouts—like open-concept family rooms—recovering up to 86%. Beyond the numbers, a finished basement improves buyer appeal and increases marketability.

3. Improve Energy Efficiency
Basement remodeling often includes upgrading insulation, sealing cracks, and improving ventilation. These changes can reduce drafts, regulate temperature, and lower utility bills—making your home more comfortable year-round.
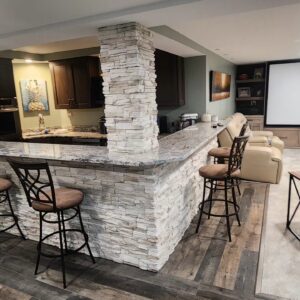
4. Perfect for Entertaining
Dreaming of a space for game nights, movie marathons, or cocktail hours? A finished basement is the perfect solution. You can add a wet bar, home theater, or lounge to host family and friends in style.

5. Add Smart Storage
Built-in cabinets, closets, and shelving help transform a cluttered basement into a well-organized extension of your home. Bonus: it clears out other living areas, too.

10 Crucial Things to Consider Before Remodeling Your Basement
Basement Remodel
Planning Checklist
Pre-Planning
- Assess current condition (moisture, structure, radon)
- Define your goals and vision for the space
- Determine your must-haves and nice-to-haves
- Set a realistic budget and include contingency funds
- Research local building codes and permit requirements
- Test for radon and address as needed
Design Considerations
- Finalize room layout (bedroom, family room, gym, etc.)
- Choose lighting types and locations
- Select flooring, wall, and ceiling finishes
- Decide on built-in storage and furniture placement
- Choose HVAC or supplemental systems if needed
- Plan for plumbing and electrical needs
During the Project
- Obtain permits and schedule inspections
- Coordinate demolition and construction timeline
- Communicate regularly with contractor or project manager
- Monitor progress and quality of work
- Address unexpected issues promptly
End of Project
- Conduct a final walkthrough with your contractor
- Create and complete a punch list of outstanding items
- Test all electrical, plumbing, and mechanical systems
- Install final fixtures and hardware
- Clean and prepare the space for use
- Celebrate your new space!
A finished basement is more than extra space—it’s a chance to design a personalized, functional area that adds comfort and lasting value to your home. Whether you’re maximizing your living area or preparing for resale, a basement remodel is one of the smartest investments you can make.

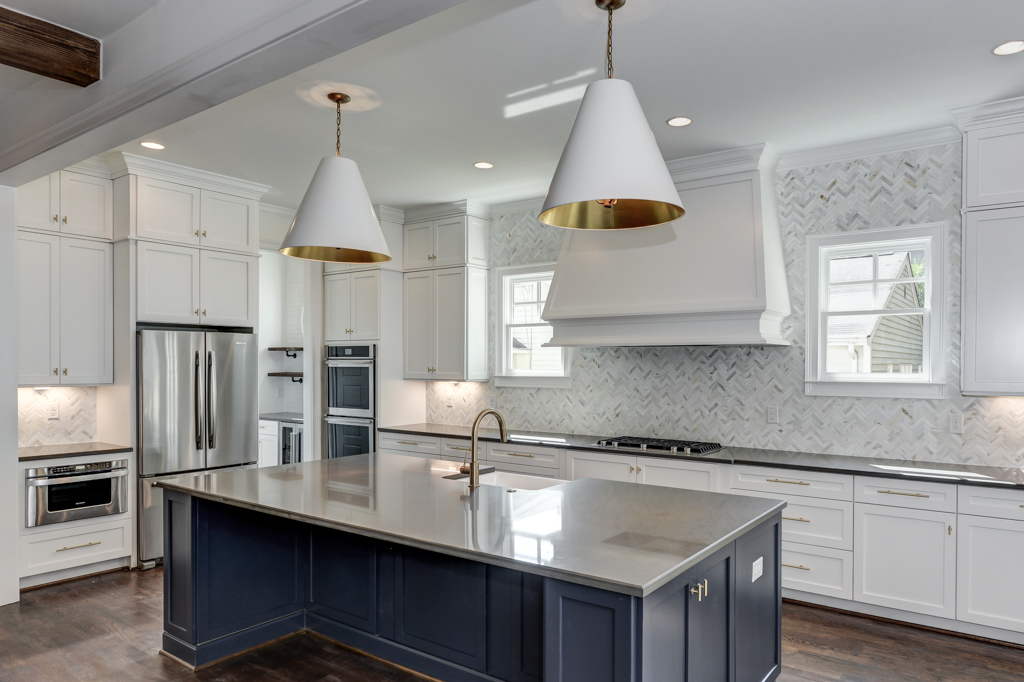
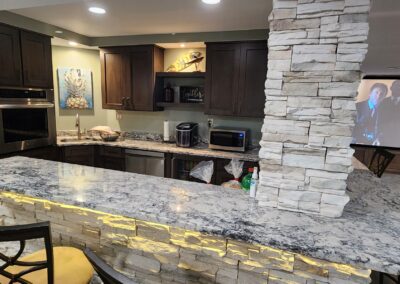
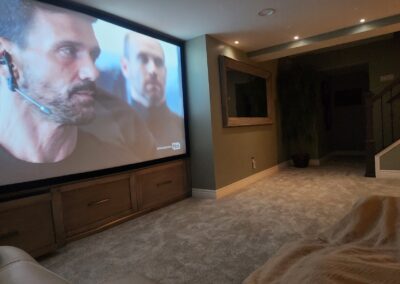

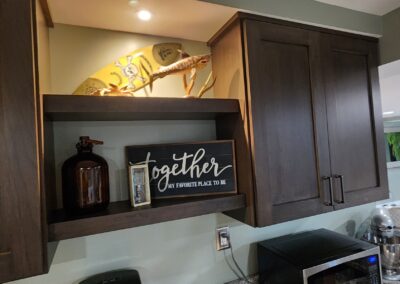
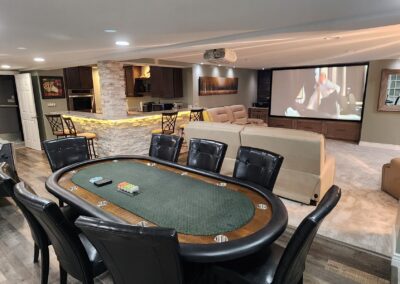
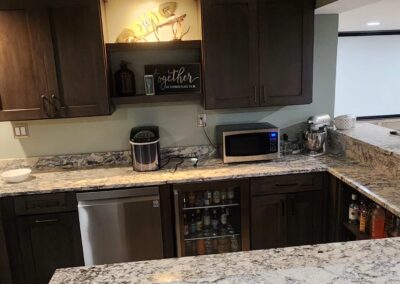
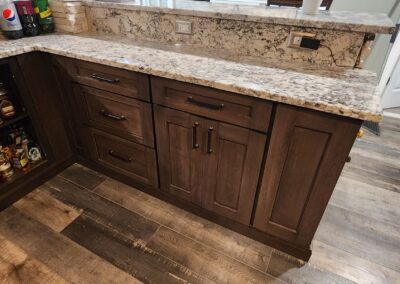
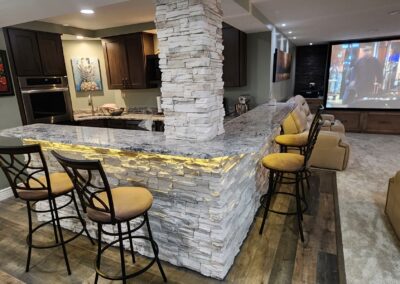
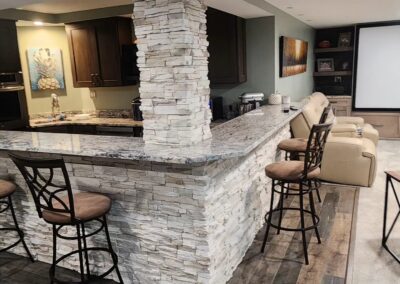
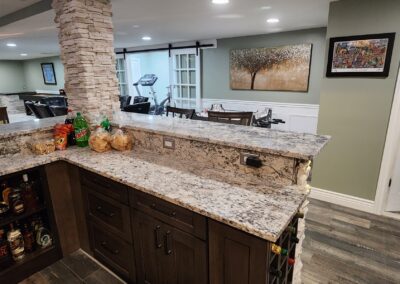
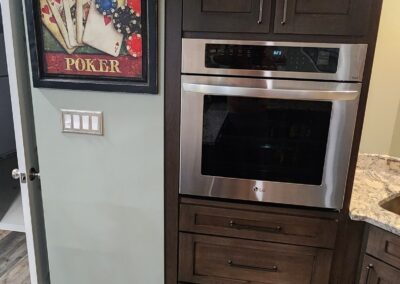
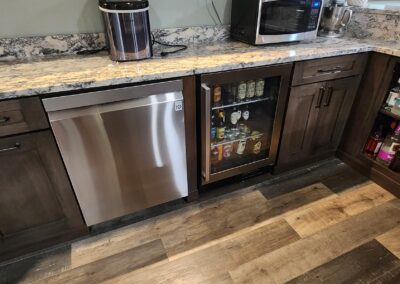
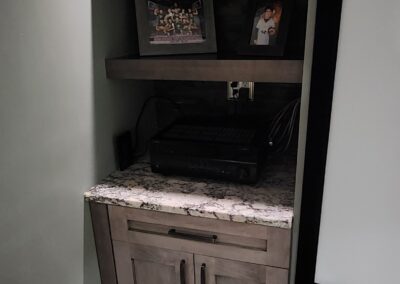
Recent Comments